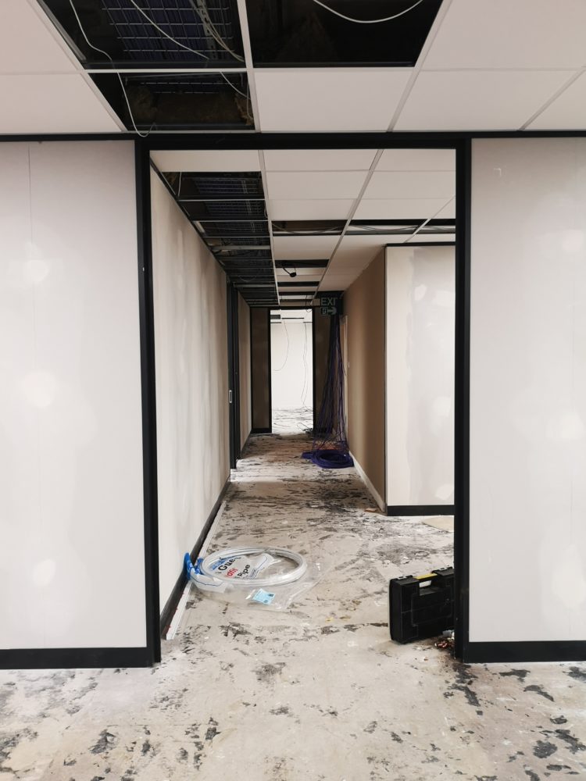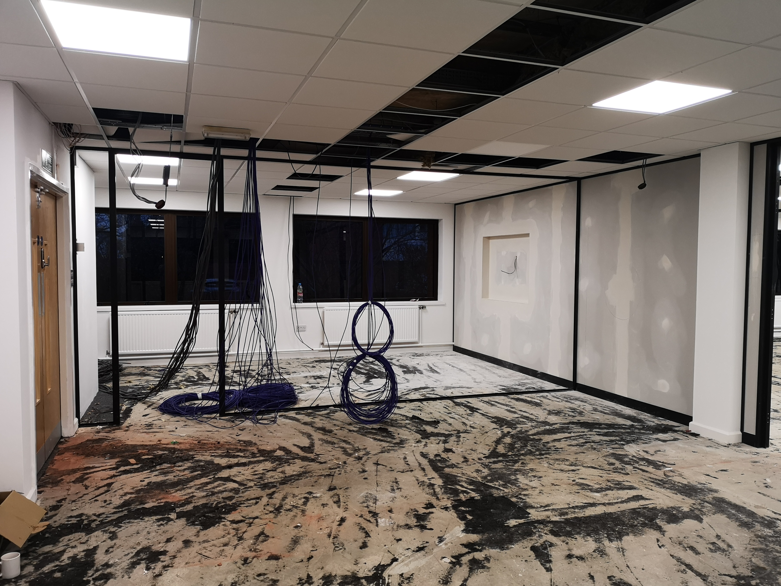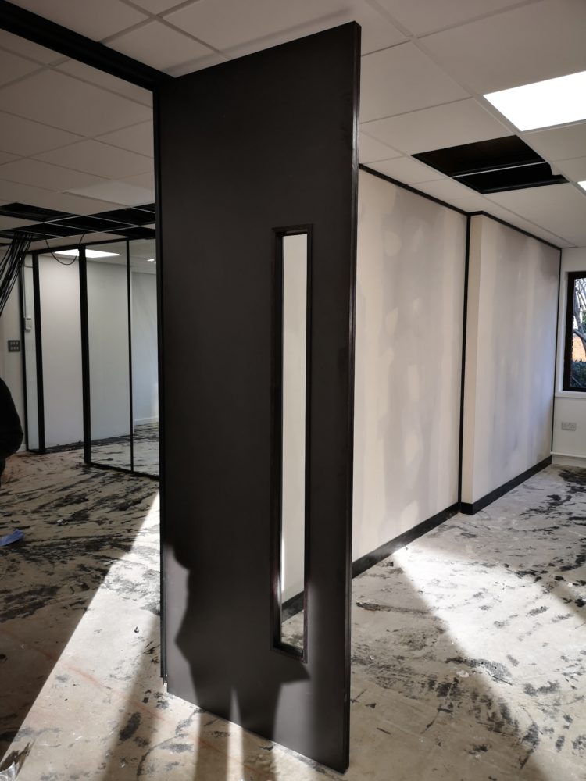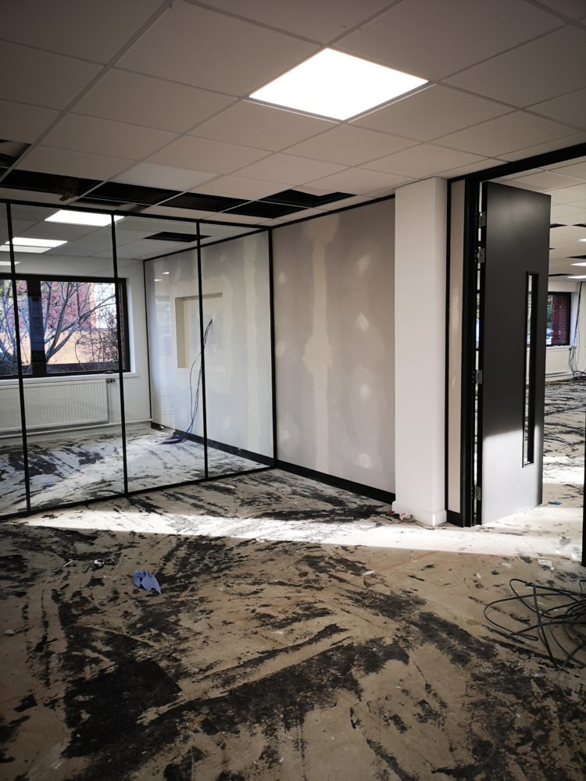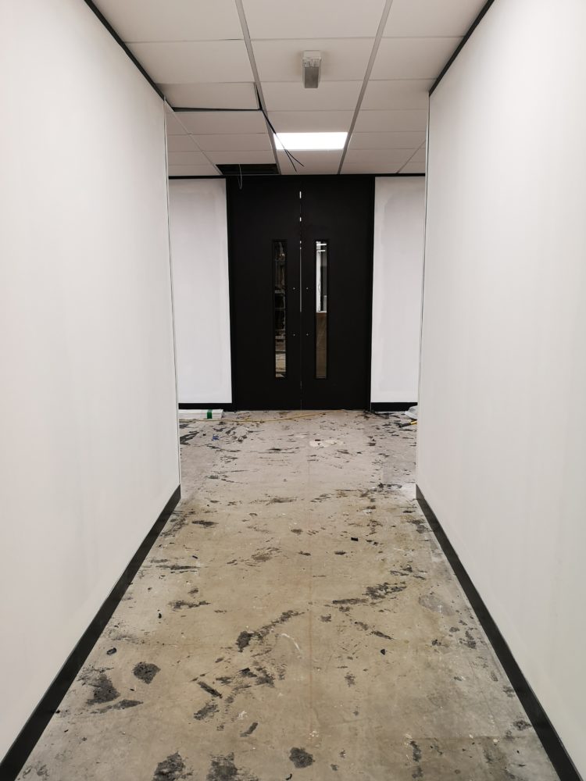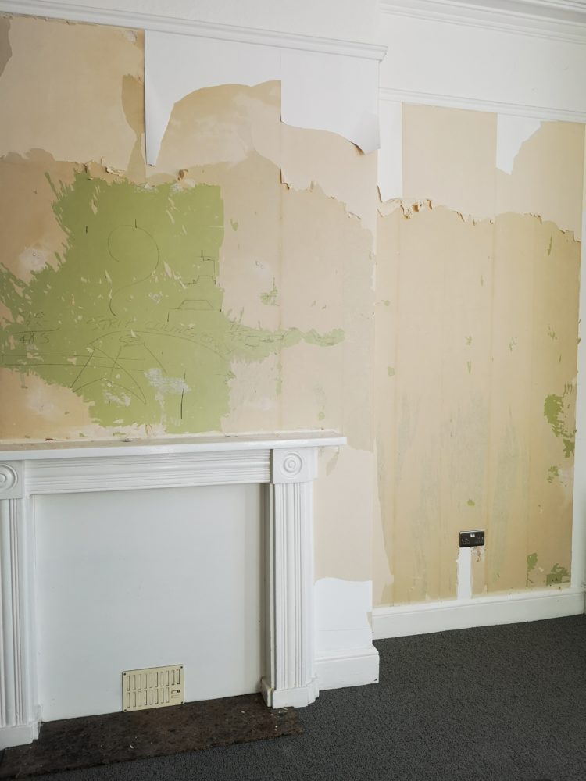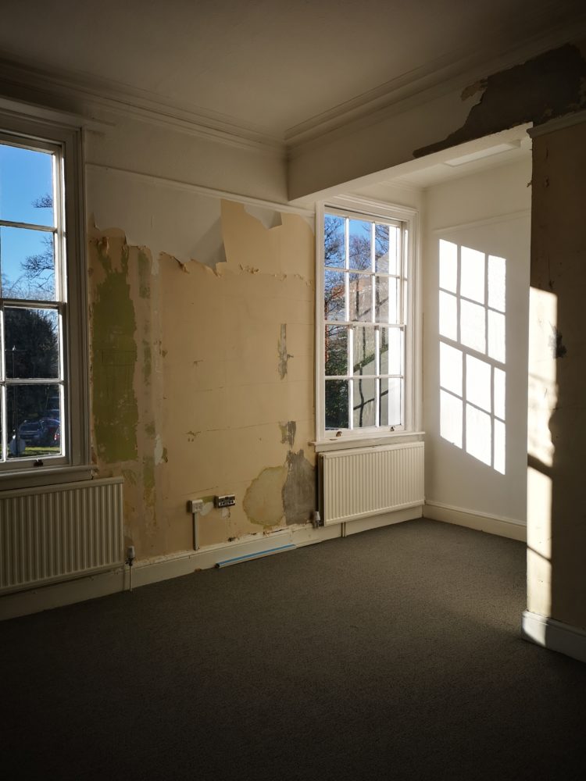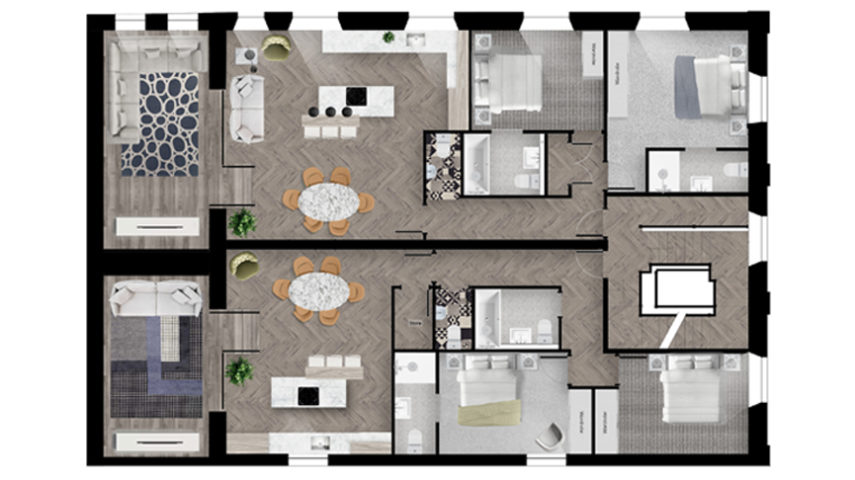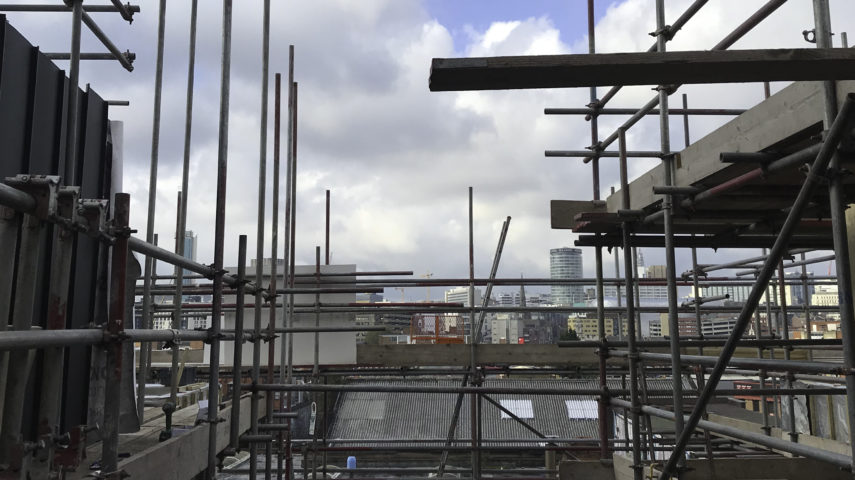Posted: Saturday 5 January 2019
Project
International HQ
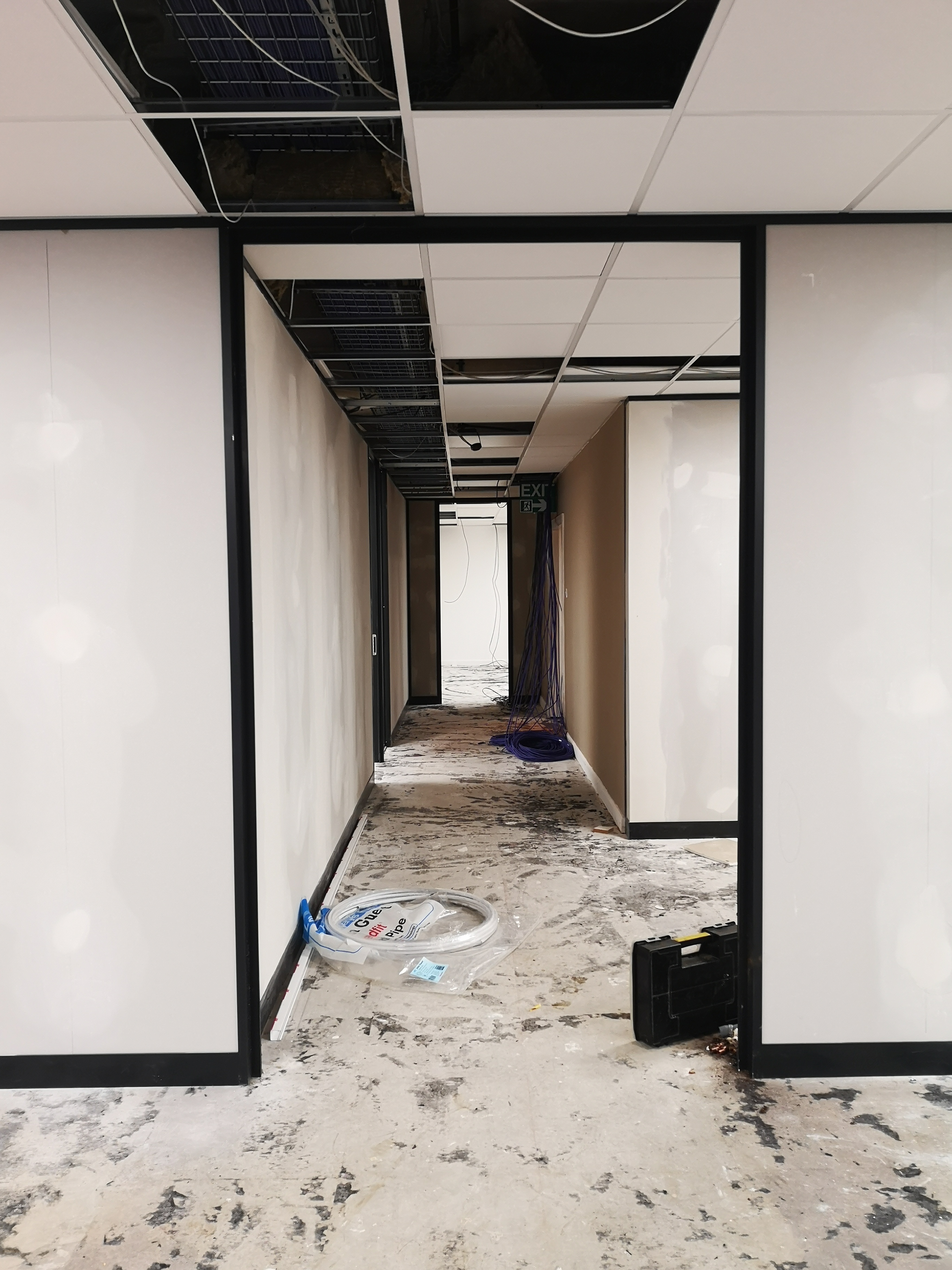
Cream & Black we’re appointed to design the new headquarters for an international group of companies, in a prominent location in the heart of Edgbaston. The property comprises a Grade II Listed classic Georgian Style frontage and a modern open plan open plan space to the rear.
We designed and planned the rear open plan section to create a walkway of floating partitions through an open plan office, this then leads to further offices, a communal break out space, a communal co-working space and meeting room.
The works started mid-December and progress was quickly made on site to erect the new partitions prior to Christmas, swipe through the photos to see the site progress.
