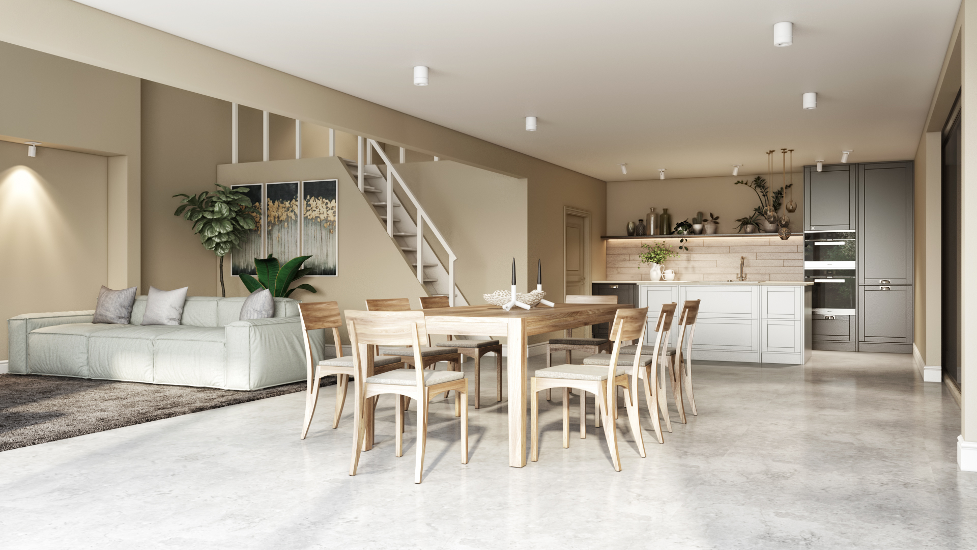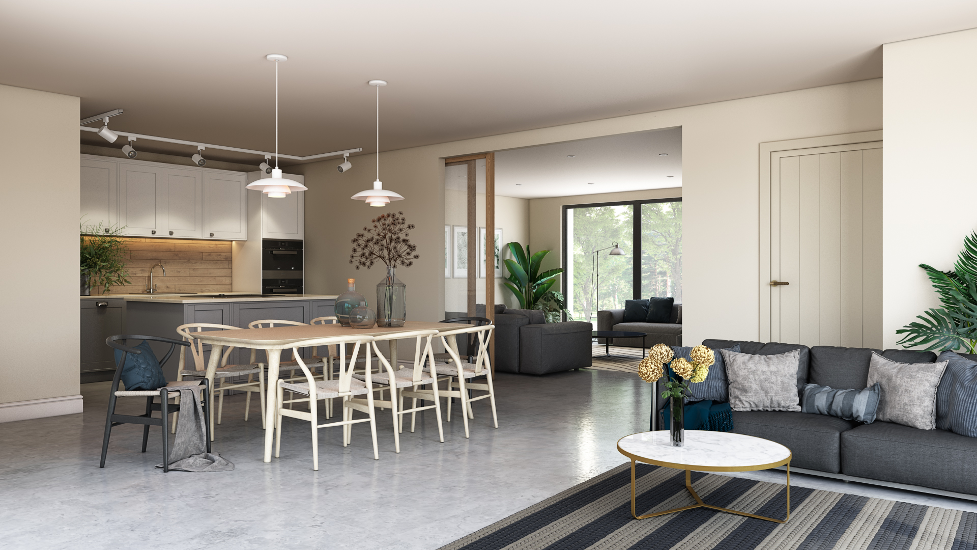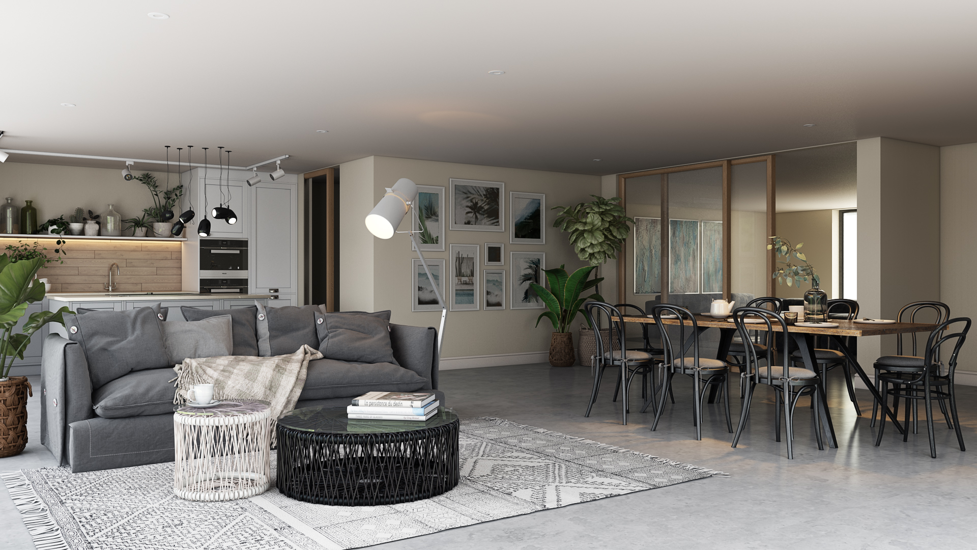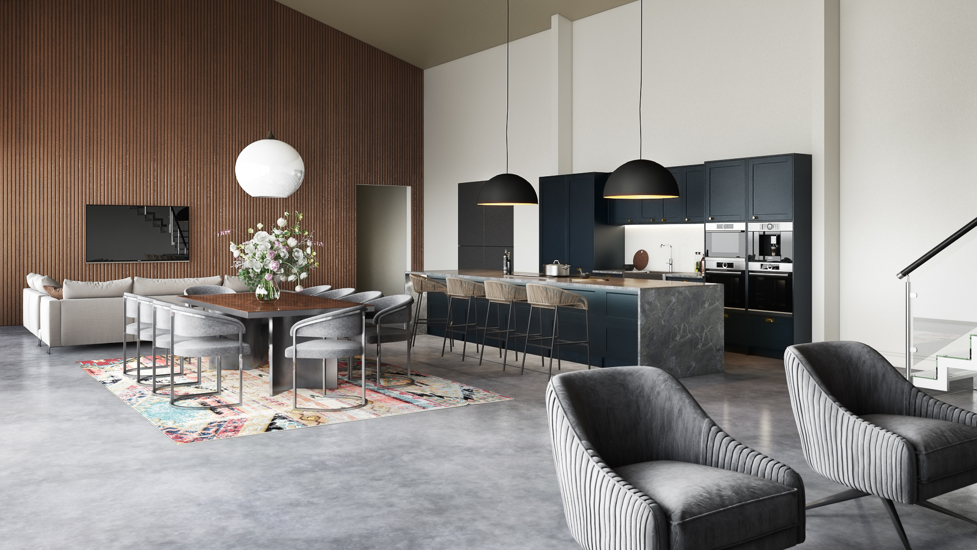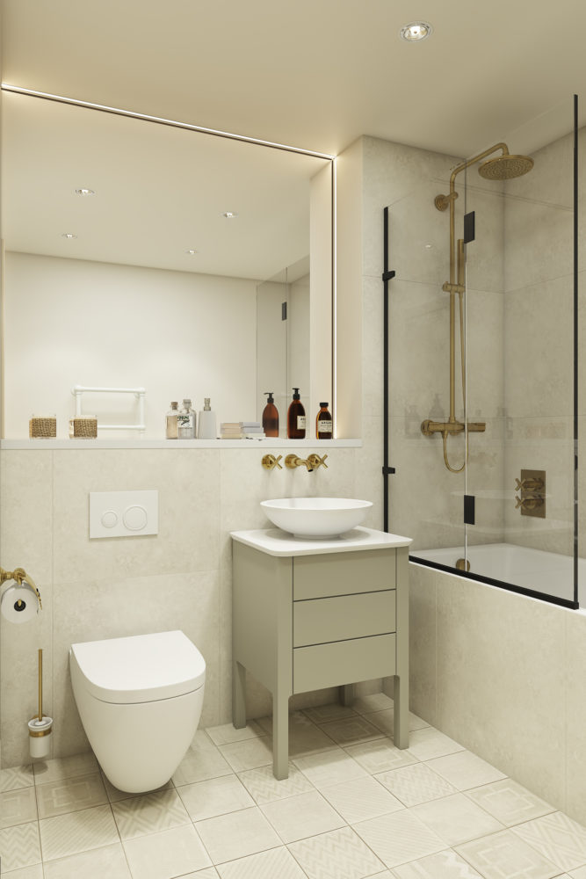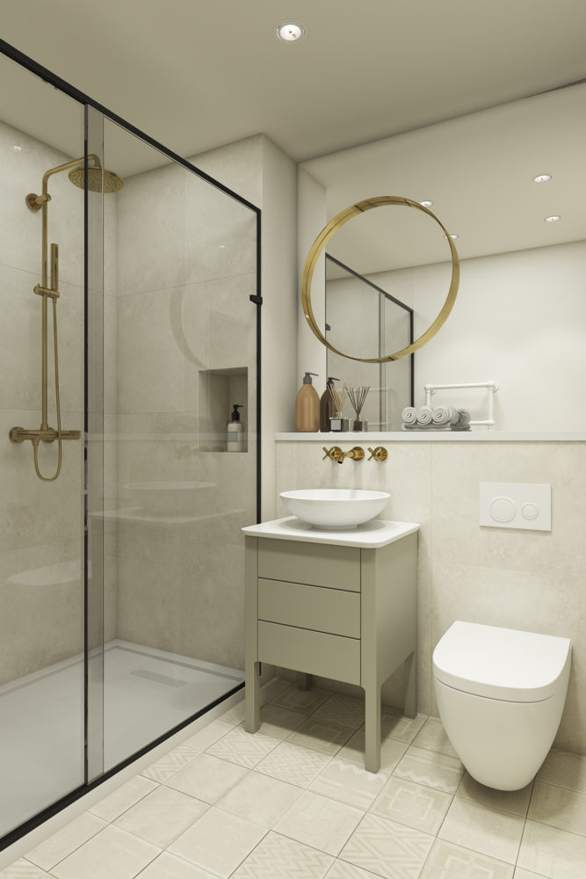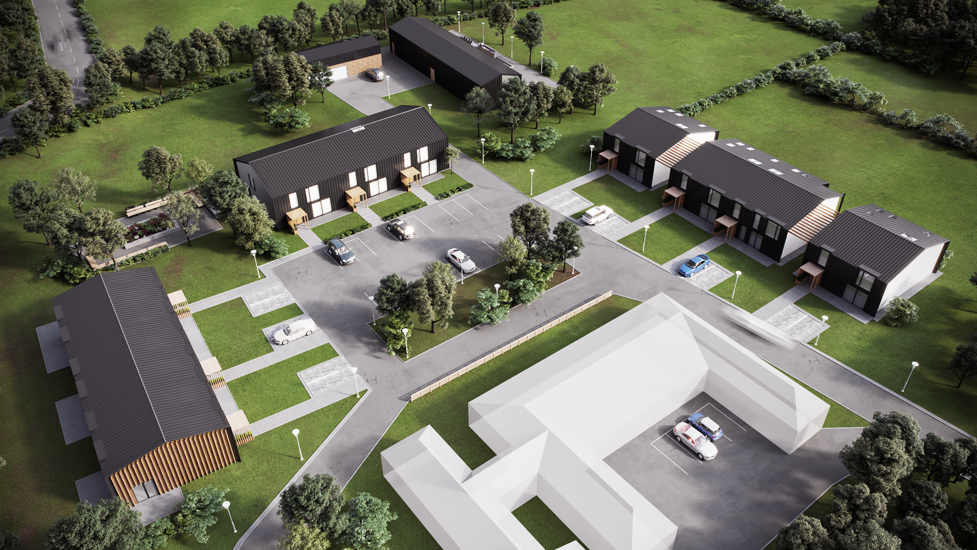We worked with 10M on the specification in the planning stage of developments focusing on the interior layouts and specification to maximise the project’s potential.
We designed the internal layout with suggested improvements to consider how a buyer would likely use and live in the space and identifying design elements that we know buyers will like, including general Arrangement plans with indicative lighting & small power positions.
We provided every unit with its own specification document with appropriate sourcing details and specifications and the associated drawings. Finally, we worked with the chosen GCI company to deliver CGIs with the overall project vision and development branding in mind.
